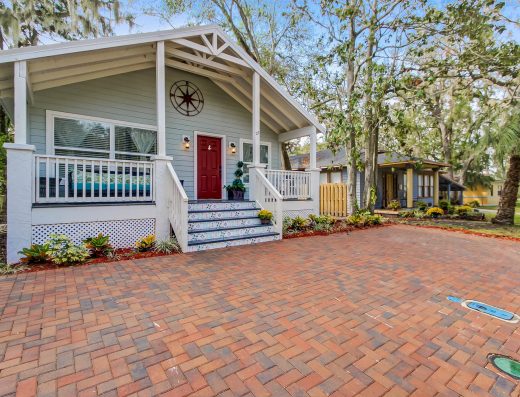JR Urbania
SCORES

Project score
7.2
Connectivity score
6.4
Location score
6.5

Investment score
6.7
Overview
Launch Details
Launch Price : Prime: Rs. 2250 per sq ft| South Block: Rs. 2000 per sq ft | North Block: Rs. 2000 per sq ft
Project Insight
Possession : Ready to move
Ready to Move in
Total Land Area : 80 Acres
Floor Details : 1+Ground
Project Approval : BMRDA
Water Facility : BWSSB
Legal
Sanction plan from: BMRDA
Khata Certificate and Khata Extract:
Completion Certificate (for a constructed property):
Occupancy Certificate (for a constructed property):
Bangalore Electricity Supply Company (BESCOM):
Bangalore Water Supply & Sewerage Board (BWSSB):
Outdoor Amenities
Swimming Pool
Toddler's Pool
Open Amphitheatre
Children's Play Area
Basketball Court
Tennis
Indoor Amenities
Club House
Banquet Hall
Cafeteria
Gymnasium
Important Amenities
Sewage Treatment Plant
Rain Water Harvesting
Solid Waste Management
StructureMain Door : Polished teakwood frame with modular teakwood shutter Toilet Door : Hardwood frame and modular shutter Other Internal Door : Hardwood frame and modular shutter |
Flooring GeneralStaircases - Main entry level : Granite finish All other Staircases : Granite finish |
FlooringIndividual Unit Foyer, Living & Dining : Vitrified tiles flooring Master Bedroom : Vitrified tiles flooring Kitchen : Vitrified tiles flooring All Bedrooms : Vitrified tiles flooring Balconies & Utility : Gray Bell / Ultra Anti-skid tiles flooring Toilets : Anti skid flooring |
False CeilingAttic or Storage or Utility : Utility Toilets : Ceramic tiles dado upto 7 feet height Kitchen : 2 feet height dado |
KitchenGranite counter and Sink : 40mm Black Granite platform with stainless steel sink and drain board |
PaintingInternal Walls & Ceilings : Acrylic emulsion paint External finish : Acrylic weather proof emulsion paint |
Toilets: CP Fittings & AccessoriesChromium Plated Fittings : Hindware or Parryware |
Pricing
| Price Range | 2862800 - 6255500 |
| Price Per Sqft | 2000 - 2250 |
| Land Price | 2688200 - 5881400 |
| Club House Charges | 75000 |
| Bwssb charges | 50000 |
| Maintenance Charges (Rs/sft/ month) | 43200 - 86400 |
| Khatha & Assessment charges | 15000 |


